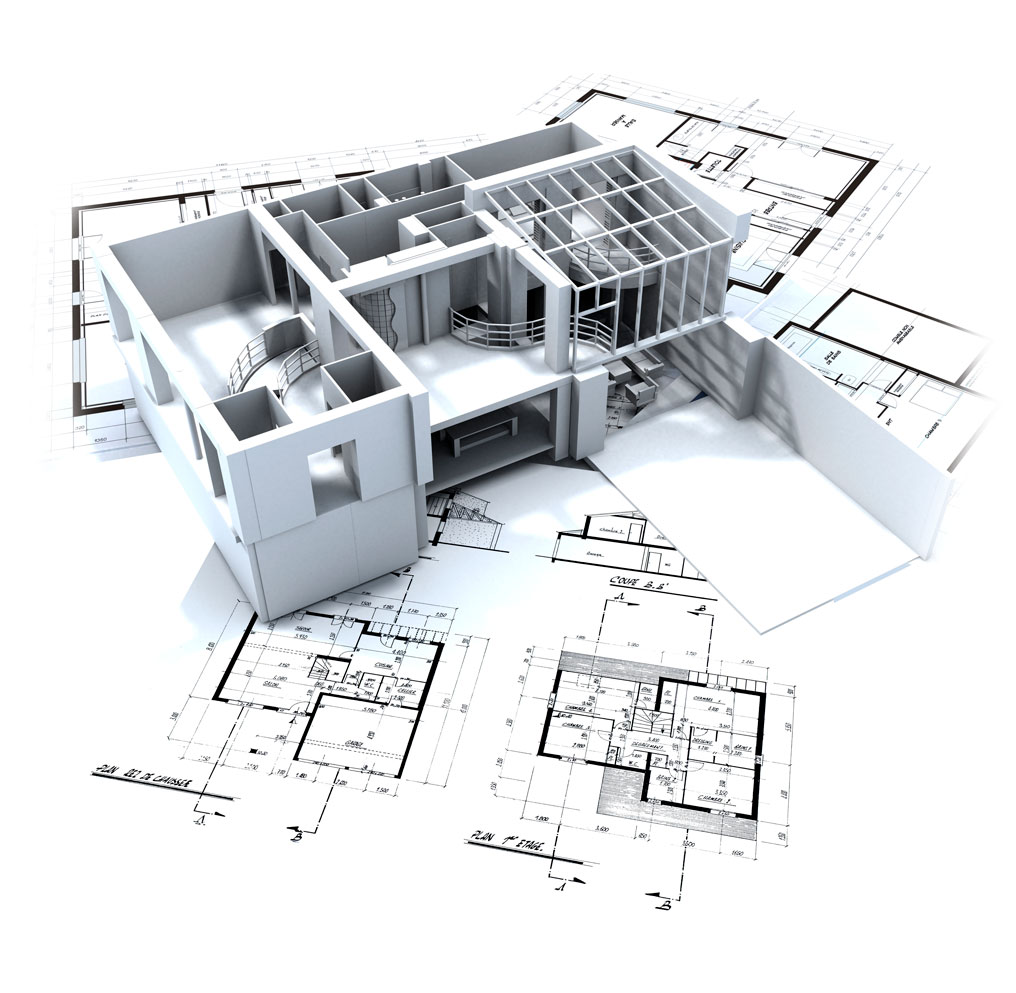

Conex Canada Inc.
For more than 30 years we have stablished ourselves as leaders and innovators in Architectural Design, Construction, and Development. CONEX has developed, overseen, and executed architectural and construction projects in South America, The United States, and Canada. We work closely and collaboratively with our Clients, Consultants, and Vendors in order to provide exceptional service to assemble state of the art, creative and functional buildings that deliver quality, comfort, and productivity.





